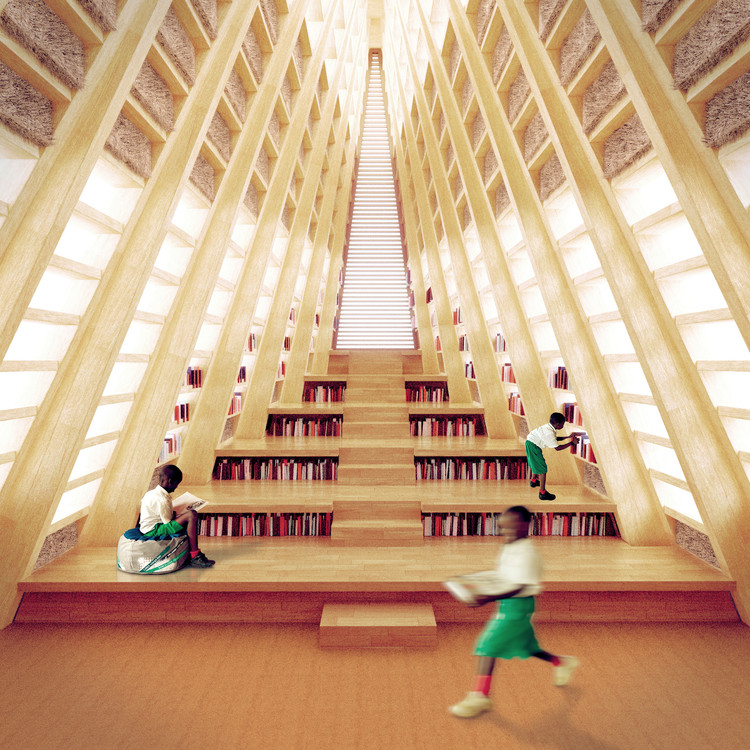
Architecture firm NUDES has released details of their proposed secondary school in Malawi, constructed from straw bales. Responding to a brief focused on modularity, incremental expansion, deployment, and sustainable technology, the scheme is formed of a modular “ladder” component deployed to create a structural system that houses the pedagogical intent of the school.

The “ladder” component is incrementally arrayed along a path that explores the relationship between inside and outside. The angle defining the ladder was determined by the spatial requirements of the interior program, which includes spaces for amphitheaters, outdoor workshops, and passive recreational activities.

In addition to housing the technological and pedagogical components of the scheme, the ladder also facilitates the overall “bottom-up” ethos of the scheme, encouraging the use of local materials and community participation. Local materials such as straw bale cubes are injected with voids for light and ventilation, creating a breathable skin. The system, which could also use earth and terracotta, is intended to be easy to repair, and advocate local construction practices.

The program includes classroom environments, administration spaces, learning resources such as computer rooms, library, and laboratory/research areas. In addition, spaces for animals, multipurpose area and residential components for students and teachers are planned.

News via: NUDES
Founder & Principal: Nuru Karim
Design Team : Nuru Karim, Dhruval Shah, Salai VV, Aditya Jain, Uttara Rajawat, Anjana Varma, Rohit DJ
















